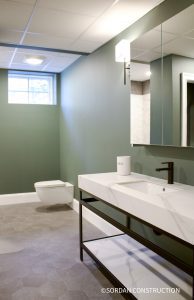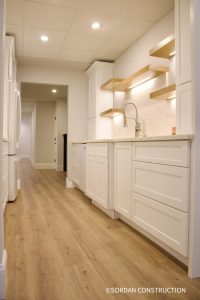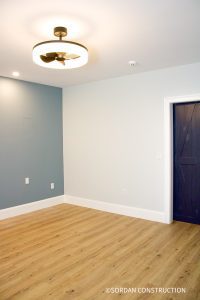From Basement to Dream ADU

Luxury Extra Space in Needham — More Than a Remodel, It’s a Lifestyle Upgrade
A stylish transformation featuring a fireplace, custom finishes, and smart design for multi-generational comfort.
With rising demand for multigenerational living and added flexibility, more homeowners are investing in smart space solutions — and a luxury basement remodel with fireplace and custom finish is one of the most impactful ways to do it. In this Needham project, we transformed a once-underused basement into a fully independent Accessory Dwelling Unit (ADU). This luxury basement remodel with fireplace and custom finish now serves as a private, year-round retreat designed for both extended family and potential future rental use.
The Challenge
The homeowner had a finished basement, but the space didn’t meet their needs for family visits or long-term use. While it looked complete on the surface, it lacked the functionality required for a comfortable, private living area. They wanted a fully independent luxury unit — ideal for visiting relatives or potential rental income.
From Basement to Luxury Extra Space
We designed this ADU for both comfort and adaptability. Since the basement stays cool in summer and warm in winter, it offers natural year-round efficiency. We also added a modern fireplace to make the space feel even cozier during New England winters.
Although this is a one-bedroom unit, we installed a sliding door that opens into the living room. This layout allows the bedroom to serve as either a private suite or an extension of the main space. It’s a clever way to maintain privacy without sacrificing openness.



We completed the ADU with full amenities and elegant finishes throughout:
• Kitchen with custom cabinetry, modern appliances, and quartz countertops
• Full Bathroom with a walk-in shower and calming, natural tones
• One Bedroom with an egress window and built-in storage
• Living Room with recessed lighting and a soundproof ceiling
• Dedicated Dining Area for comfort and entertaining
Our team handled:
Zoning code review
Fire code compliance
Full architectural plans submission
Energy efficiency requirements
At Sordan Construction, local permitting procedures are thoroughly understood due to our long-standing work with town departments.
Consequently, experienced general contractors ensured all zoning laws and lot coverage rules were met from the very beginning.
Unlike less experienced contractors who face delays or violations, our team proactively coordinated with inspectors and departments.
Additionally, basement-specific codes—such as fire separation, utility routing, and accessibility—were handled with professional precision.
As a result, the entire process—from cost planning to final inspection—was streamlined to eliminate surprises and maximize efficiency.
Tip: Always work with a contractor experienced in local regulations to avoid delays and costly revisions.
Why It Matters
This project shows that smart ADU design can unlock value, flexibility, and comfort for years to come especially in a market like Greater Boston, where every square foot counts.
Thinking About an ADU?
Let’s talk. Whether you’re planning for guests, aging parents, future rental income or any kinds of lifestyle upgrade, Sordan Construction has the experience to bring your ADU vision to life.
👉 Contact us today for a free ADU consultation.

